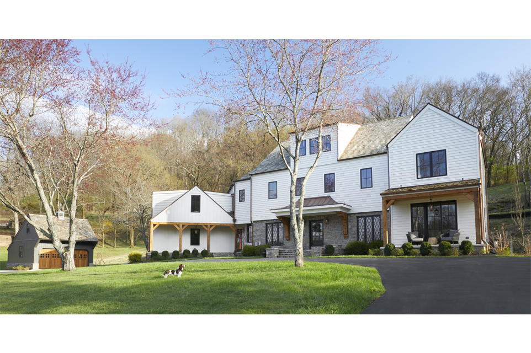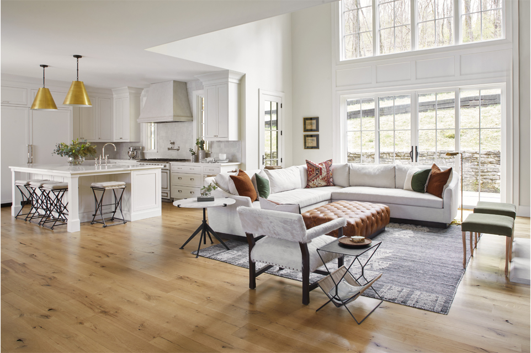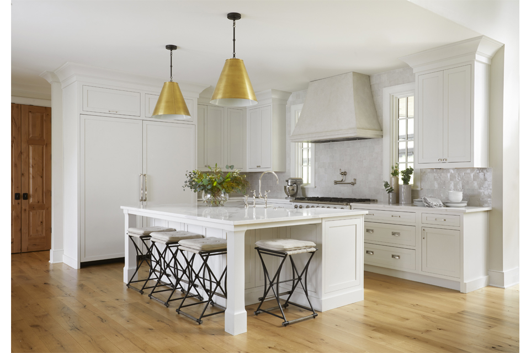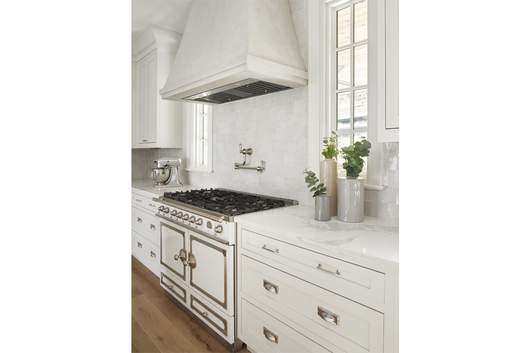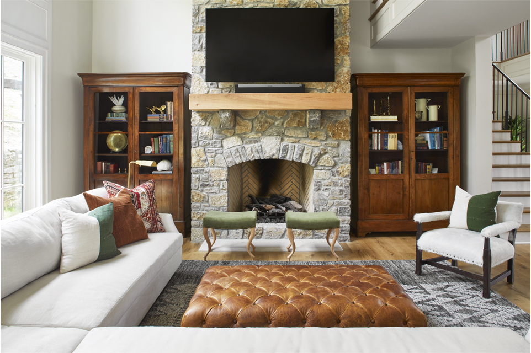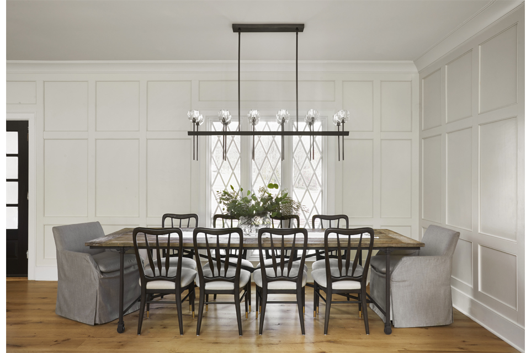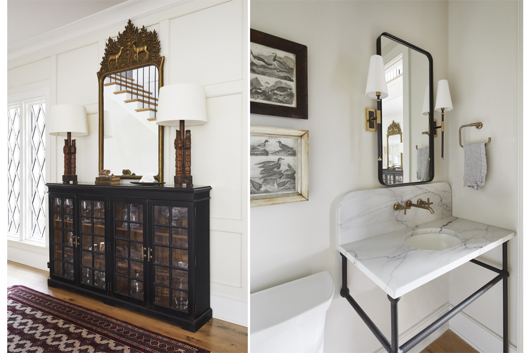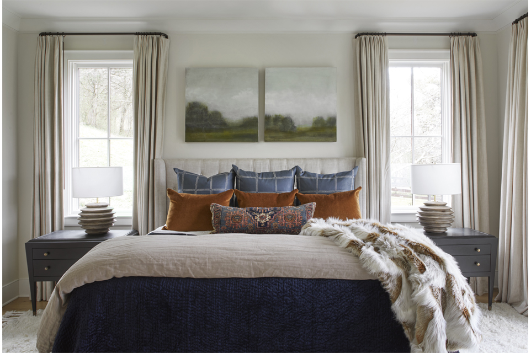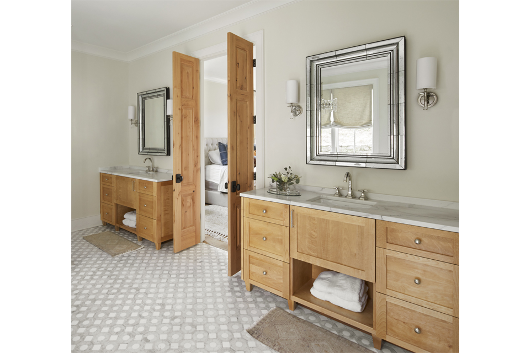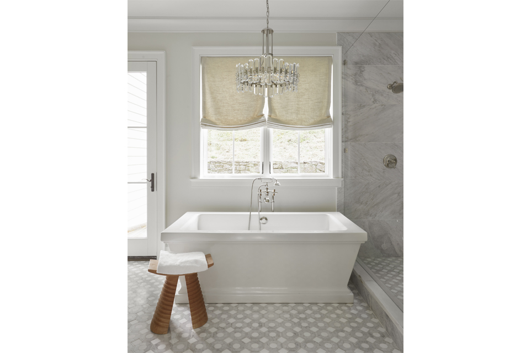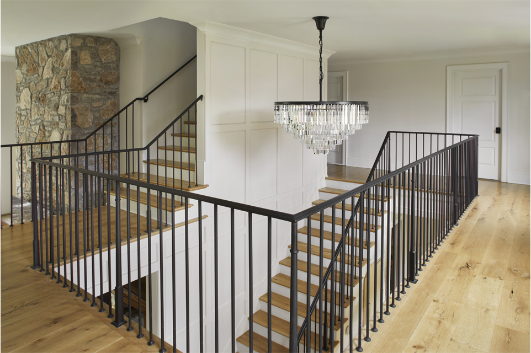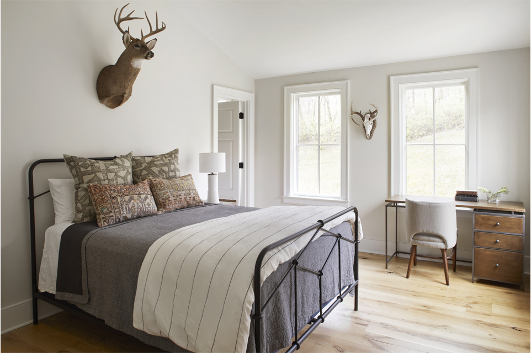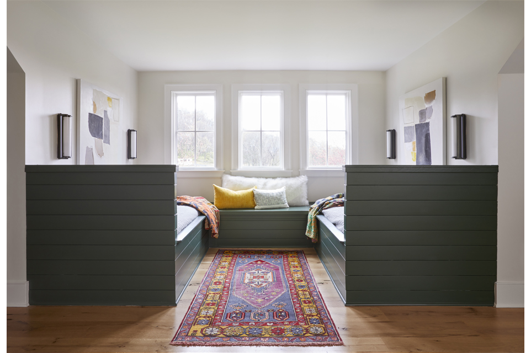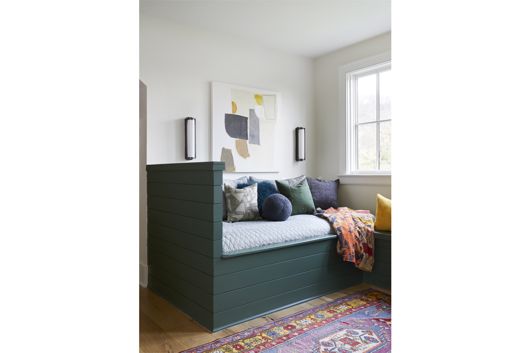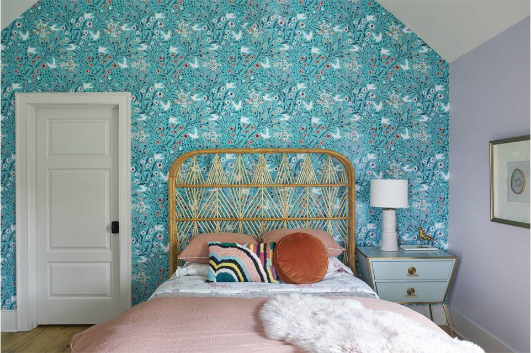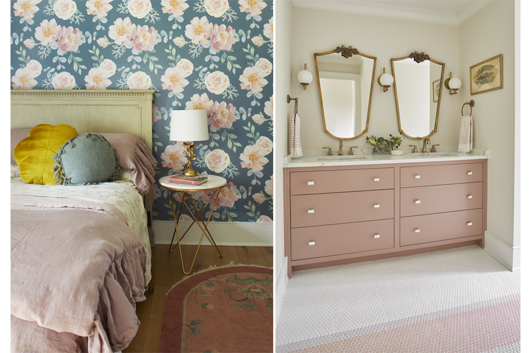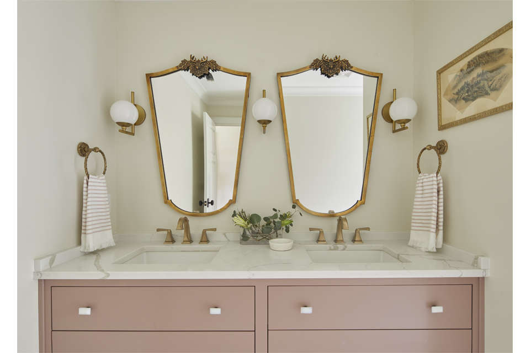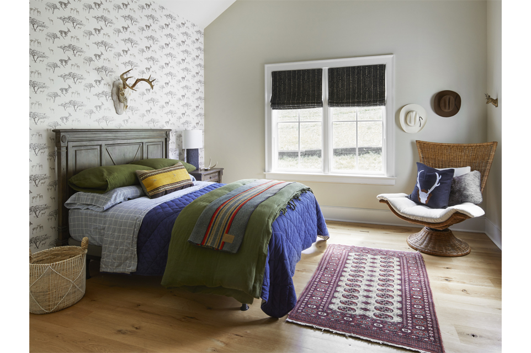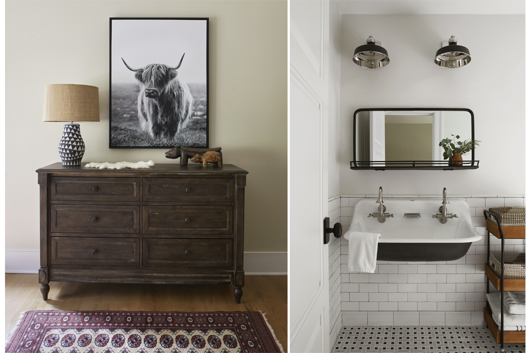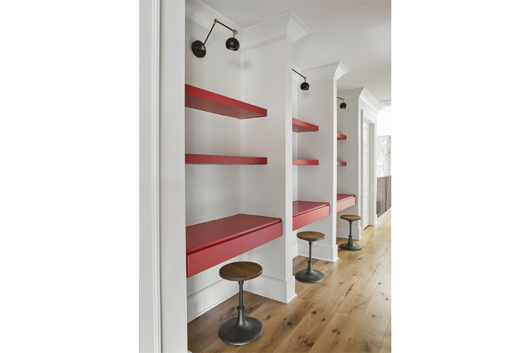Brentwood Renovation
FINISHES & FIXTURES SELECTIONS, DÉCOR
This 1973 Brentwood ranch home was completely renovated for our client’s large family. They wanted to improve upon the existing architecture and general vibe of the house with a new floor plan, taller ceilings, and more square footage. Our client had admired the property his whole life and was delighted to have the opportunity to update the original design with new materials and finishes, while respecting the original design. We had fun with wallpaper in the children’s rooms, and the furnishings were selected to reflect each child’s interests and personalities. There are so many special features in this home, including a slide from the third to second floors. Classically traditional, but with clean lined modern touches, the completed home is beautiful, functional, and perfect for this growing family!
Click HERE for a StyleBlueprint feature with many more details about this project!
Contractor: White Pines Building Group
Photos by Gieves Anderson.

