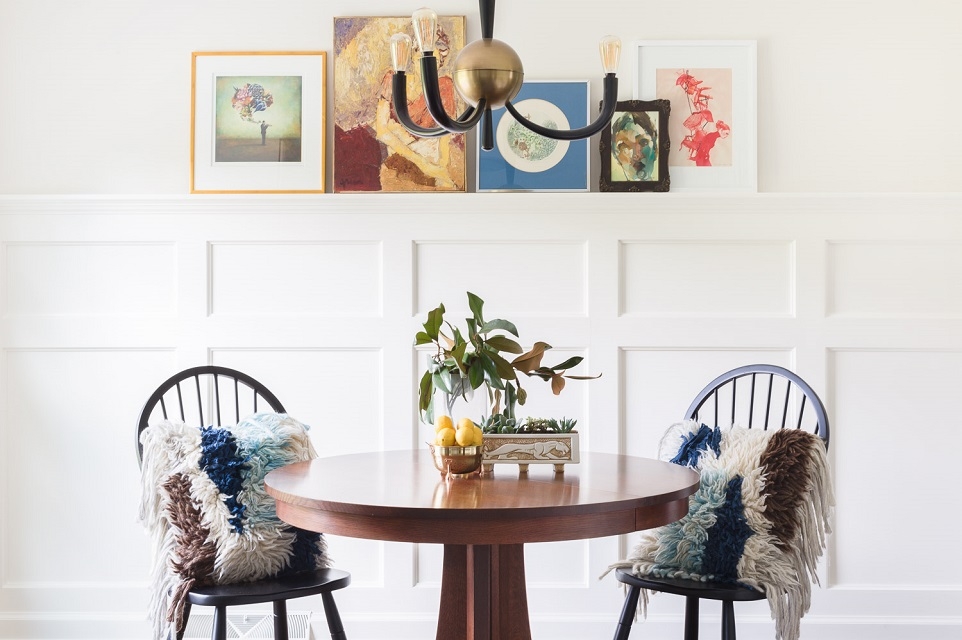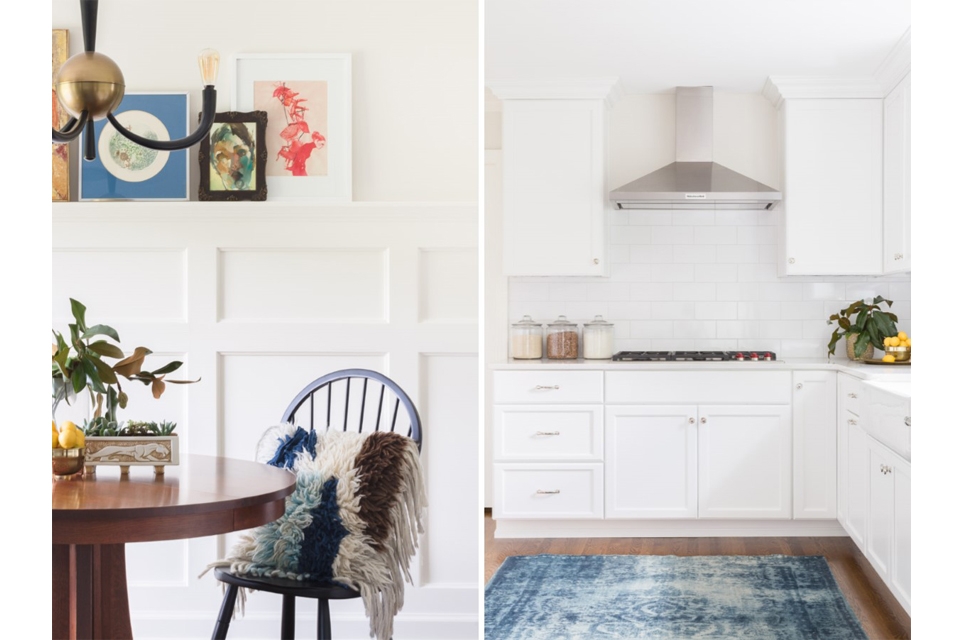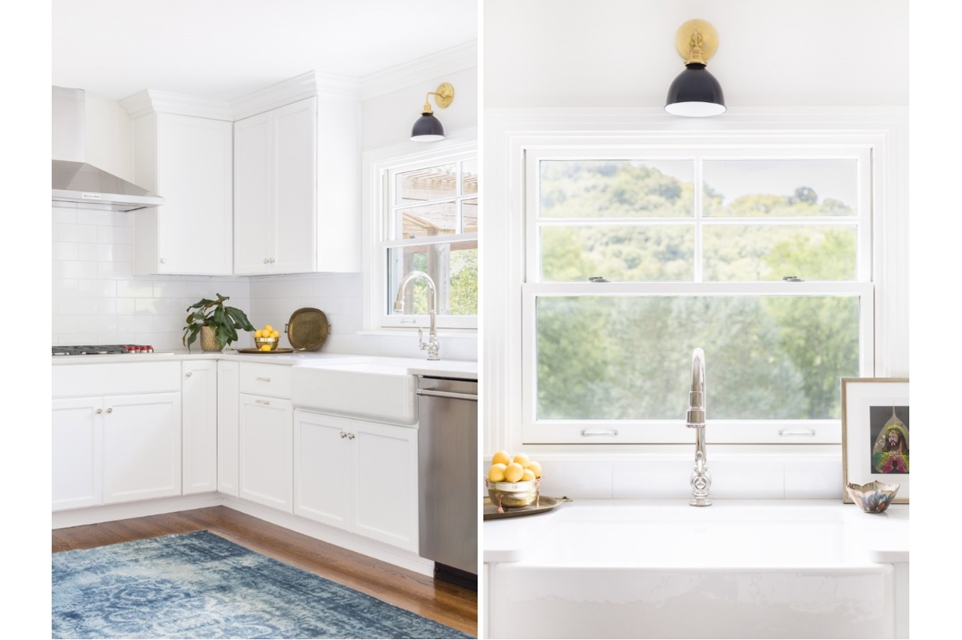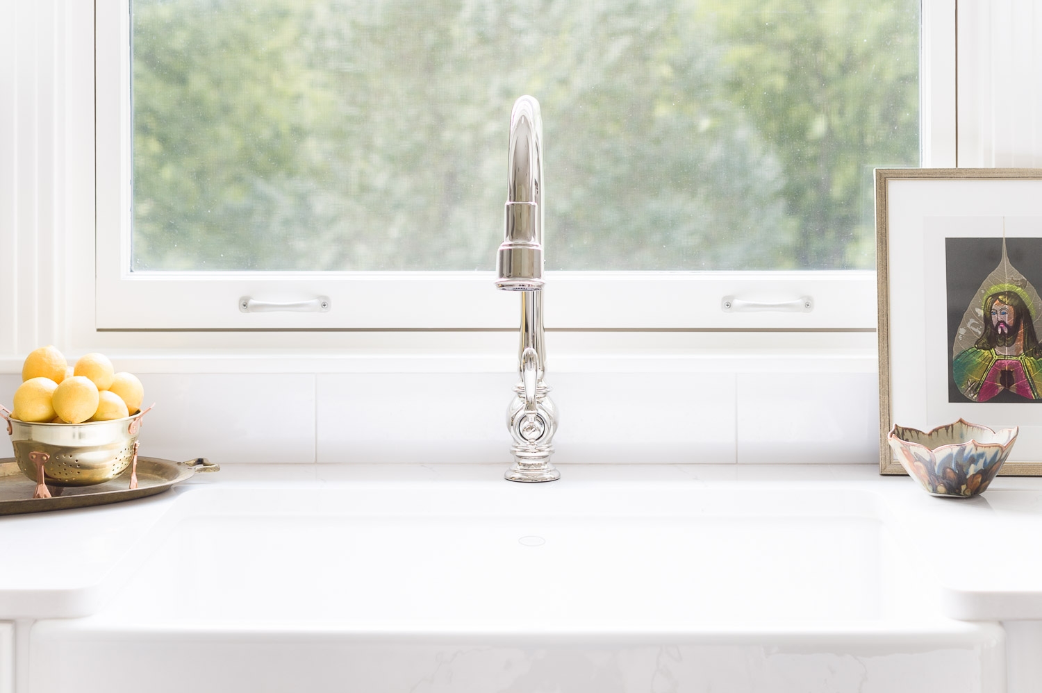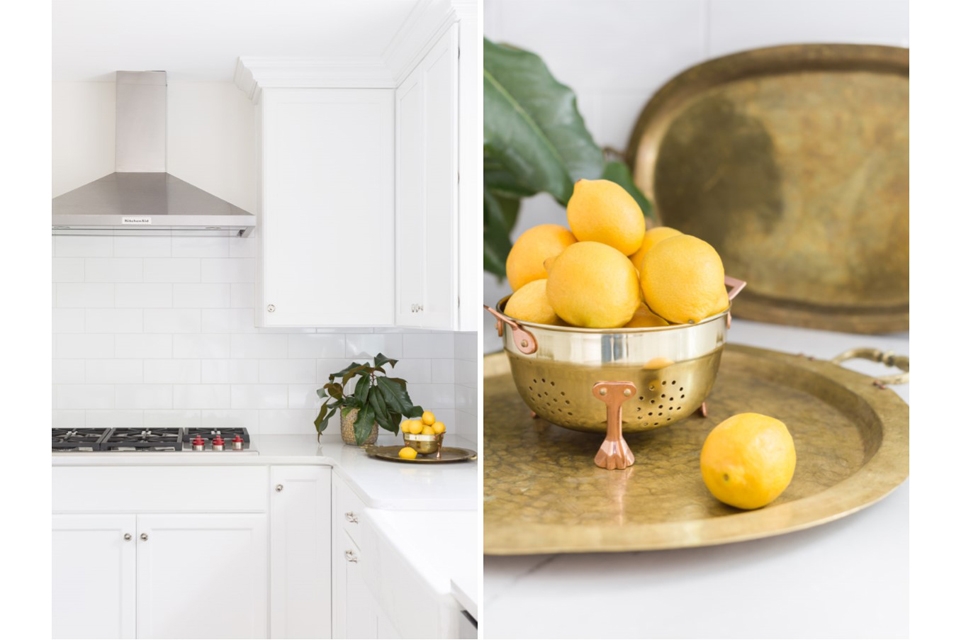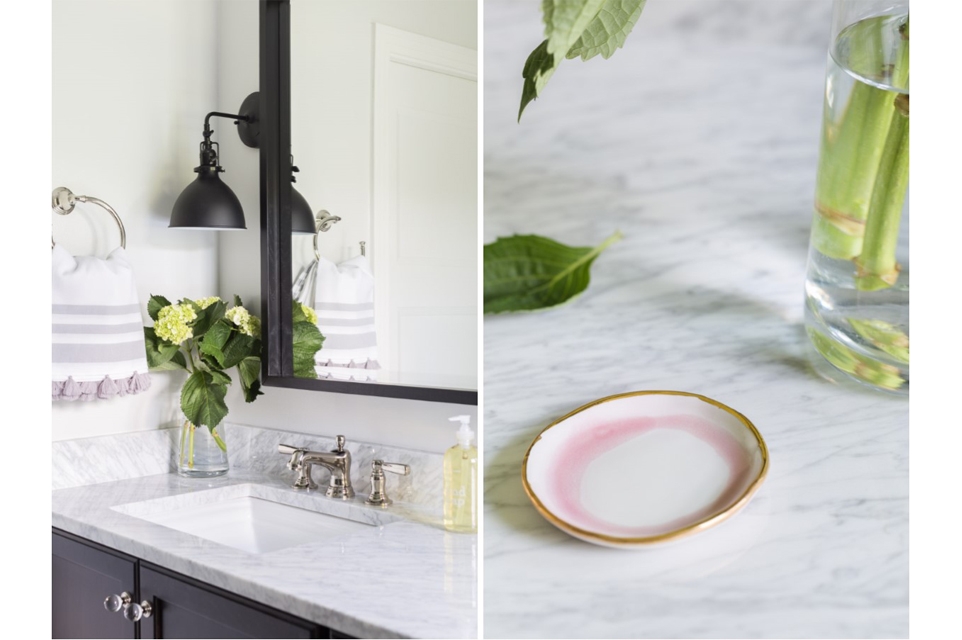Forest Hills Ranch
KITCHEN & MASTER BATH RENOVATION
This Forest Hills ranch project included a complete kitchen renovation, and the master suite was reconfigured to create a large walk-in closet and a more open bathroom layout.
In the kitchen, we removed a large bricked opening around the cooktop, which opened up and lightened the space. Other updates included new hardwood flooring, lighting, and custom cabinetry. In the adjoining breakfast area, we designed applied paneling for the wall, along with an art ledge, and a dramatic chandelier brings a modern touch to the clean-lined, traditional space. Brass light fixtures add warm metal details, balancing the polished chrome hardware and faucet.
In the master bath, we selected traditional materials with light and bright finishes, always keeping an eye to clean lines. Black cabinetry adds a rich base for the other materials, and the expanse of glass in the marble shower keeps a spacious feeling in the room.
Photos by Alyssa Rosenheck Photography.

