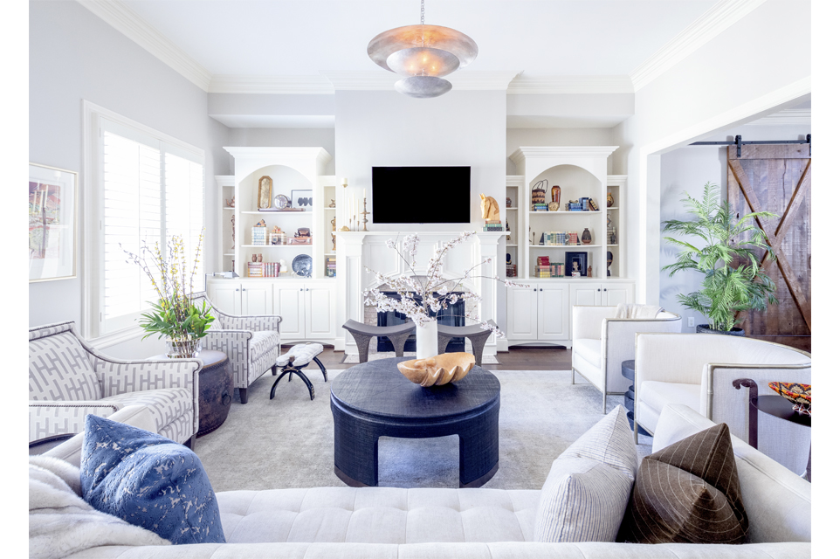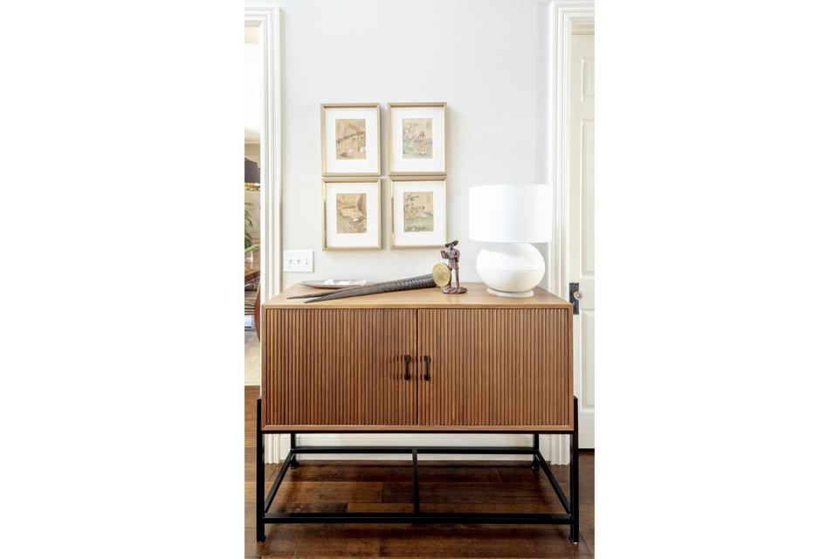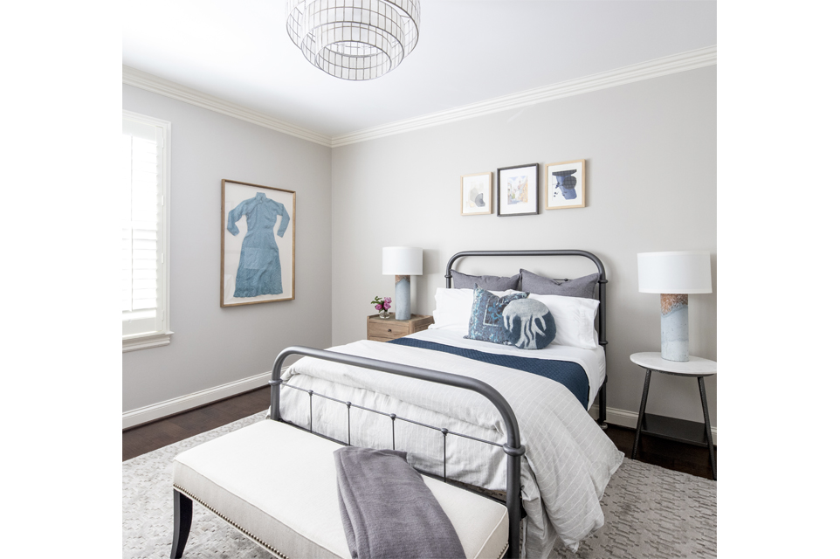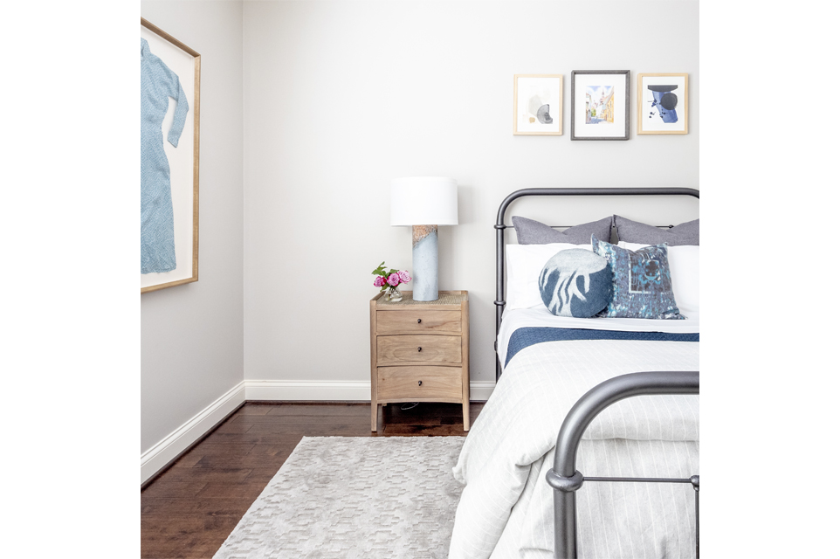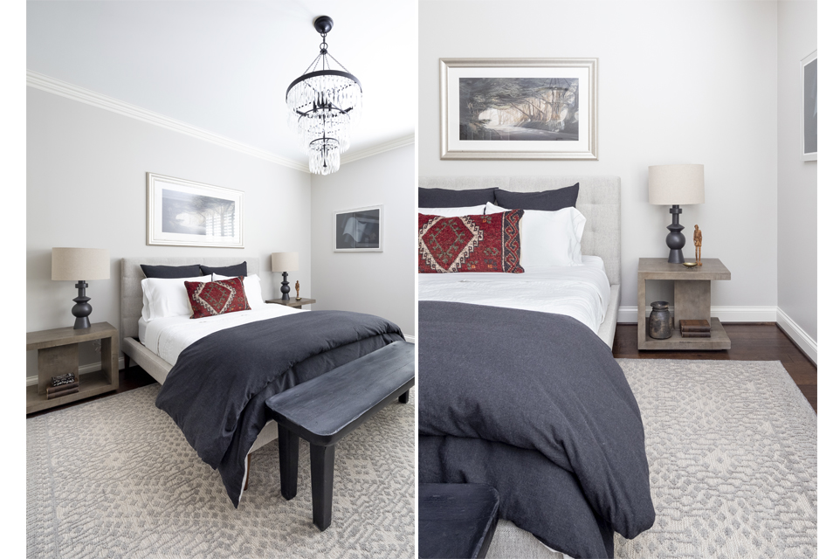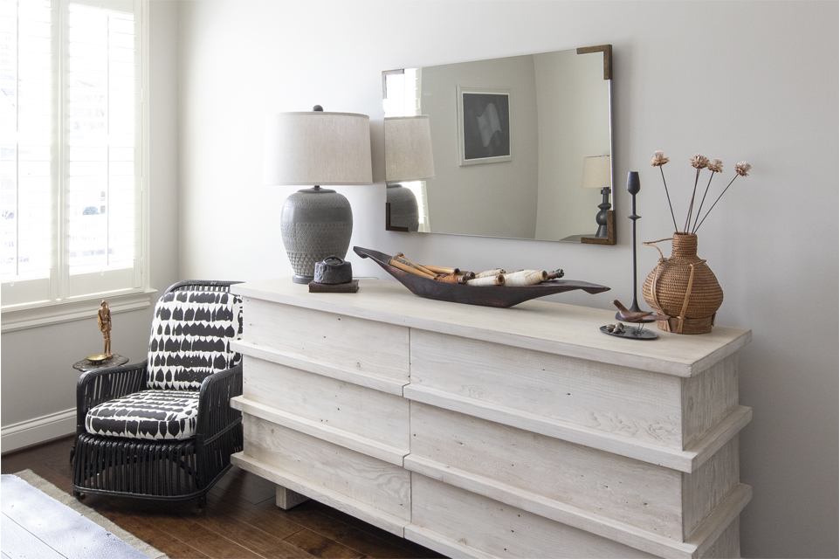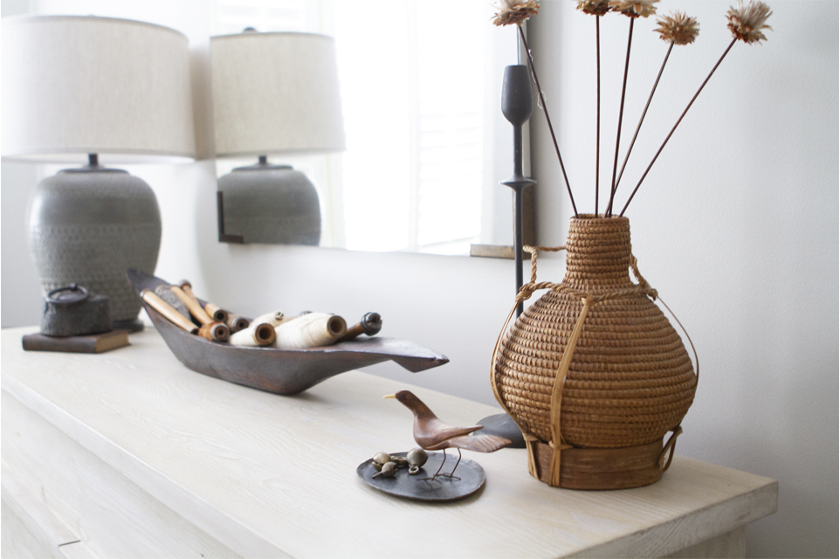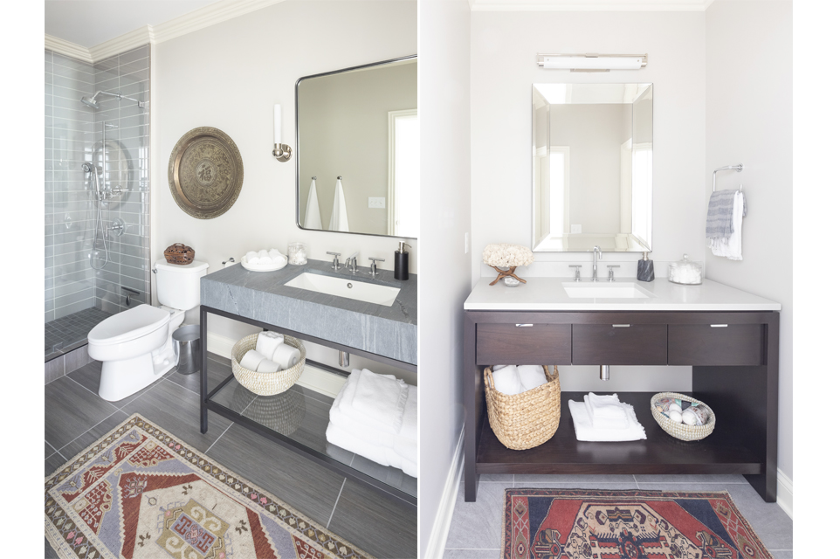Westhaven Renovation
BATH RENOVATIONS, FIXTURES & FINISHES SELECTIONS, AND DECOR
This project began with a simple concept to incorporate our clients’ love for travel and culture into their home. We simplified and streamlined the shell for a modern aesthetic, then incorporated special details from around the world. This project consisted of a master bathroom and two guest bath renovations, plus furnishings & décor for the living room, foyer, powder bath, master and guest bathrooms, and guest bedrooms.
The living room is arranged in a pleasing, symmetrically-balanced plan centered around the fireplace. We selected in a soft, warm gray for the walls & changed the light fixture. We layered a large custom rug, tables, and an arrangement of accessories. Subtle details include the Asian chinoiserie fabric on the saddle stool, barrel-back faux bamboo framed chairs in a silver finish, a horsehead iron table, and a large hand-painted drum as an end table.
The foyer design incorporates the same paint color, a new walnut console featuring a handmade concrete lamp, and some other special items. An antique chair was refreshed with a newly-reupholstered cushion in a beautiful embroidered fabric and jute tassels. To finish the space, we added an antique rug.
The master bath has a streamlined layout with a freestanding tub and a separate shower with tile in gray tones. The sink wall features a custom walnut vanity, and we selected a combination of polished nickel & black metal for a timeless, modern look. The custom vanity mirror features built-in medicine cabinets.
Contractor: Borntrager Homes
Photos by Kristen Mayfield.

